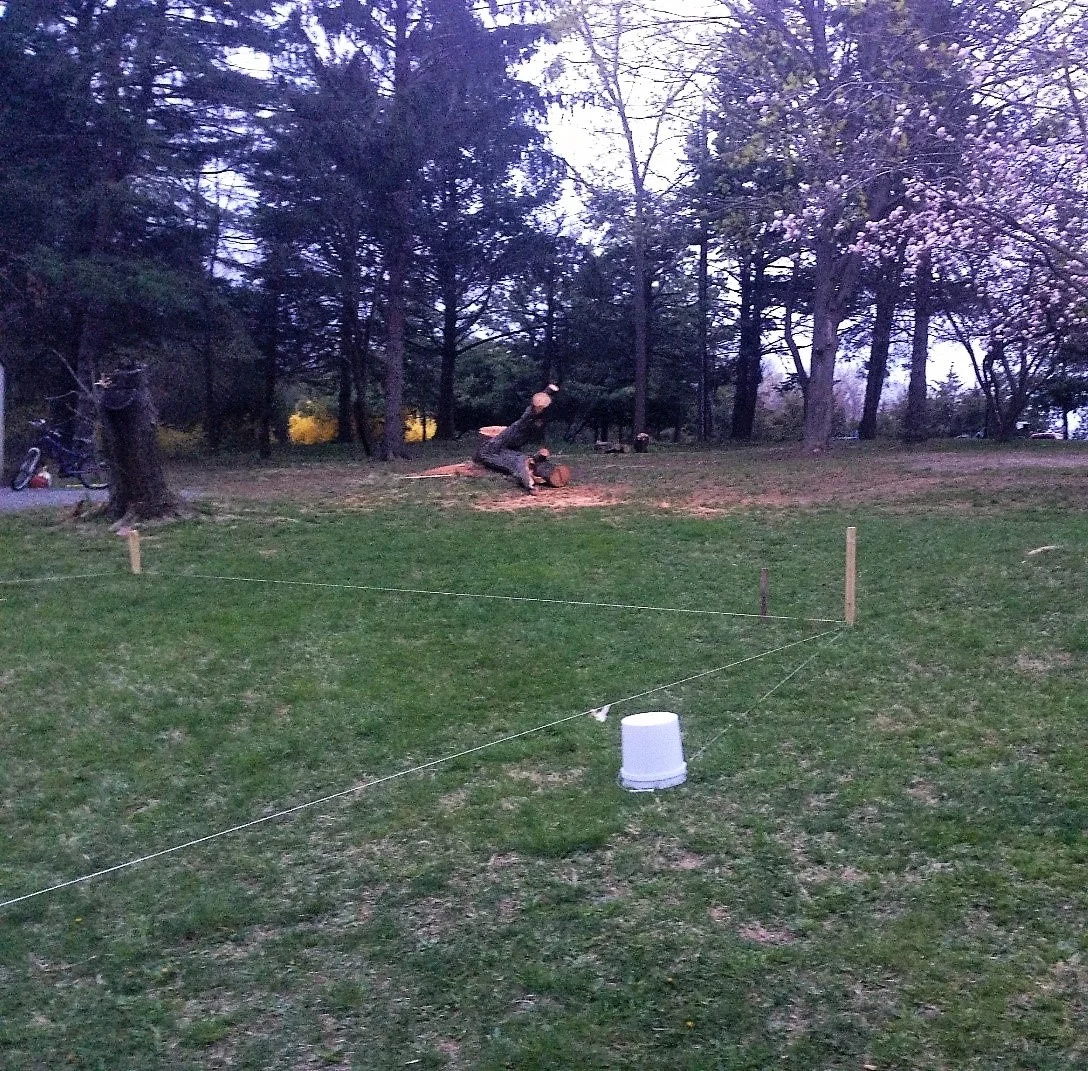10 PROJECT DESCRIPTION
1010 Project Summary
Building projects in your driveway gets old fast. When our local meteorologist spoke of a 2% chance of rain, that 2% chance flipped to a 100% chance the moment I had taken all my tools out of our basement and set them up in the driveway. When the mercury in Central NY dipped below 20 degrees, I would move the operation inside into a spacious 4’x5’ closet. Yes, a 4’x5’ closet! For some reason, my wife wasn’t keen on the idea of using a table saw and/or welder in the house. We both agreed it was time for a detached shop.
We decided that a 20’ x 24’ (two car) workshop would work for us. The size was chosen more so by form than by function. These dimensions would complement the size of our house. It would neither appear too big, nor would it disappear in the landscape. The structure would have a full second story that would be accessed by an exterior stair and deck.
1040 Existing Conditions
Our town code required a minimum of 8’-0” between the existing house and any detached structure. We decided to place the new shop 12’-0” from our existing house. The additional space allowed for an outdoor work area. In addition, I had to maintain a 45’-0 side yard setback and a 65’-0 rear yard setback. By Code, the front plane of the garage could not sit forward of the front plane of the existing house. Given these parameters (and the fact that I have a +-1.5-acre lot) the potential site locations were whittled down by our municipality. In addition, the existing terrain had a mild slope that pitched from the front of the proposed shop to the rear. The difference in elevation was close to three feet. I knew I would be spending some money on importing fill to level the surrounding grade.
I had to take down two trees. They had suffered damage from several storms and would have had to come down in another few years anyway. One was a 26” diameter Boysenberry and the other was a 24” Maple. I took them down with a 14” Stihl chainsaw and a come along. The corner stakes shown in the image below had to be relocated to accommodate the 45’-0” side yard setback.
I installed some “rough” staking and used caution tape to get a sense for the size of the structure. Miraculously, the house remained intact following the tree removal. The staking shown meets the setback requirements established by our local code.
1090 Funding
Funding. Or lack thereof. We decided to take out an equity loan to build the base structure of the workshop and use our savings to finish it. Our initial budget was $15,000 for material and we would perform all the labor. From the moment the shovel went into the ground, I knew the budget was in jeopardy.
Takeaways:
a. What to watch out for?
1. Site conditions. Sloping terrain, rock, unsuitable soil conditions, etc. will sink your budget before you even get out of the ground.
b. What would I have done different?
1. Built a bigger building. However, it would have had a severe impact on the curbside appeal of the entire property. The extra space would have been nice, but it would have created an eyesore and an unhappy wife.



